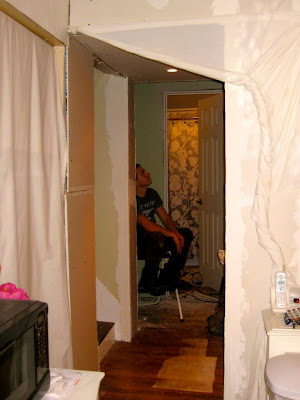So, I already showed you Part 2 of the Hallway Renovation - Building the closet and Installing lights. Now, onto Part 3: Moving the Bathroom door to a more prime location: the end of the Hallway. (The only door had been through our bedroom.)
For several weeks, this door had been standing up against the wall at the end of the hallway, just waiting to be installed....
Earlier in 2012, we had been working on other aspects of the hallway, like the closet, the lights, the leaky roof, and putting up drywall...
Yes, we wrote our initials on this board before we covered it with the drywall you see on the right. :)
At this point, some one was less than a little motivated to work on the hallway again:
I mean, he looks so thrilled, right??
But we kept on keepin' on, and in October, we finally began on the bathroom door...
Deciding where to place it was the first step. Here's Trent measuring:
And about to saw into the wall:
If you ask me, I think he had a little TOO much fun with this step.
But soon, we had a large, door-shaped hole in our bathroom. Usually, this would be a bad thing. But for us, it was very good, because it made us one step closer to having a legit door from the hallway to the one bathroom in our house.
You can see that the register was in the way of the door, so this had to be moved to the left, against the other wall. I don't have any pictures of this, but it also left us with a big hole, which we simply covered with duct tape for now. Temporary solution :)
Pretty soon, we had that door installed and were breaking through the bathroom wall, literally:
Then we had drywall on one side.....and the other:
It was so crazy to see a door at the end of the hallway, where there had never been one before. But once we saw it there, it felt like it was meant to be there all along.
By the way - the door from the bedroom is still there. We haven't taken it out yet. So we currently have two doors to the bathroom - one from the hallway, and one from the bedroom. Once we redo the whole bathroom, the one from the bedroom will be gone, and we'll just have one door from the hall! We do like the convenience of having two doors, and even having the bedroom one is nice. But it just isn't practical, since the bathroom is so tiny, and we need to utilize all the space we can in there.
Here's a view down the hallway after the door was installed and the drywall up:
I wish I had a "Before" picture from this same spot. It has come a long way. And this picture was taken in October of last year, so even since then, we've gotten at least one coat of mud on the walls, and even primer! Can't wait to show some updated pics.
Until then, I'll leave you with this -
Sanding, Sanding, and More Sanding!! I just can't understand why Trent would be tired of this project, can you?






















No comments:
Post a Comment