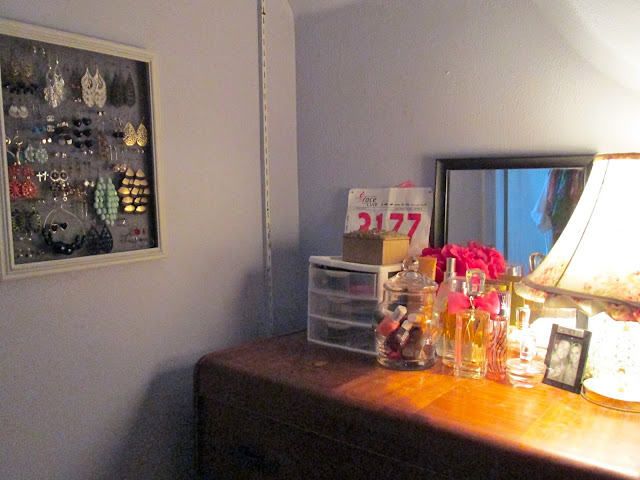But someday, my friends...it WILL be amazing. I have dreams, people. Anyway, Pinterest dreams aside, these are the BEFORE Renovation pictures. The current closet, which is technically our master bedroom closet, but is only being used for my clothing right now (Sorry, Trent!), has had nothing done to it since I moved in. We just cleared out some space for an old dresser and my clothes and shoes, and I moved those in. Trent's clothing is currently in piles in our bedroom and we're in serious need of more storage solutions. Those that we do have are only temporary!
So, without further ado, here is a little tour of my closet as it currently looks:

I have my everyday tops and dresses hanging along one wall, with shoe storage underneath. My shoe storage is kind of over-flowing at the moment...
We have a walk-in closet, so there is space for multiple storage units, like dressers, etc. But right now we just have this one old dresser that was given to us by Trent's sister. The drawers stick and it's not in the best shape. I did line it with wrapping paper. I kind of want to redo it, but I've never redone a dresser before, so it's a little intimidating to me at the moment...It's still in the back of my mind, though!
On the wall is my DIY earring holder, which is getting more and more full all the time! I might have to make another one soon! My nail polish storage is also on my dresser. Check out this post for a closer look at it.

Next to my dresser (well, in front of it I suppose) are extra frames I'm not using at the moment, or frame-related projects I haven't gotten to yet.
And check out that beautiful carpet. That will be the first thing to go once we clear this space and begin renovating it!
So, that is the little space that I currently use. Could be worse, right? OH - But you haven't seen the rest of the closet yet:
Yep, this is what we're dealing with here. And this is why we have no storage space. Not only is this the only closet space in the house, it is connected to the bedroom on one side, then wraps around to the kitchen on the other side. We are currently using an old bookcase to divide the two spaces. And never mind that giant, long baseboard that is still sitting in here since the living room renovation in 2010. No big deal! After we renovate this space, one side will become the bedroom closet, and one side will be the pantry. And maybe things will start coming together storage-wise.
THAT is our crazy master bedroom closet/ pantry, people. One day our life will make sense in this house!!














No comments:
Post a Comment